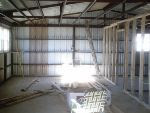Welcome!
Think of this site as a diary of DIY home construction.
Update January 2009:
Hi friends, I had made my blog private for some time but have decided to open it back up again. I was way too busy with other things. I am happy to report we have moved in but still have much to do to complete things. There is still trim to put up, some grouting to do, a few more floors to finish but more on this later. I am in the process of redoing this blog and just wanted to thank everyone for visiting :)
December 29, 2006
Digging for electric and water lines

Today with some help from friends, we dug for the water and electric lines we will lay in the future....whenever that is :0)
Labels: DIY, electrical
December 28, 2006
November 28, 2006
November 23, 2006
October 23, 2006
Painting exterior
Since the contractors enclosed our home, I have been painting the exterior. I am doing it all by myself to save money. I started around the 1st of October and don't know when I will be done. I am using a brush..ugh
October 16, 2006
What's taking up our time now? Sealing...
After the house was enclosed by the crew, it seems all of our time is spent sealing up holes. We have some of the house done in used steel sheets and some of them had holes in them. We plugged them with clear silicone and then are following up by putting many coats of white cool seal on. It will help seal and help to reflect the sun.
Labels: construction, home, sealing, steel
October 5, 2006
House is totally enclosed
The house is totally enclosed now. Wanted to take pictures but my camera finally bit the dust! Oh well, when I get a new one, I will get photos to you.
Labels: construction, home, steel
September 28, 2006
September 27, 2006
September 26, 2006
From Square One!! Four hours into the first day of construction

The crew showed up bright and early to enclose the home for us. They will be doing the steel framework as well as covering it and installing the windows and doors. We've got to do the rest.
This is 4 hours into the first day of construction. This crew works quick!
September 22, 2006
Contractor came by and we bought windows and doors
Contractor who is to enclose our home came by tonight. I have to finish picking out the windows and doors and then he and his crew will get started. We went to Lowe's and bought 9 windows and 2 doors. Entry door and the back door. Can hardly believe this is now going fast since the dirt work went so slow.
September 14, 2006
Finished dirt work
All done with the dirt work. Concrete guy came over 2 days ago. He will be pouring the pad this week.
Labels: concrete, foundation
August 13, 2006
Added the last truck load of red dirt
Last load *hopefully* of red dirt was hauled in and will be spread today.
Labels: DIY, foundation
July 13, 2006
Breaking Ground

We broke ground today! Hauled in around 6 full 10-wheeler loads of red dirt to build up and lay the pad for concrete foundation.
- This will be a pole-barn type/steel frame home 1500 sq feet (30 X 50).
- 3 bedroom /1 full and 1 half bath. The kitchen area will be 15x25
- Living area 15x25. The living area and kitchen will be open and we decided to put an arch entry- way to the kitchen as well as a bar to separate the two rooms.
- We will also be building a front porch that goes the full length of the house. This porch will be 10 ft wide and 50 ft long. We are also adding a back porch that will go only half the length of the house and will be 10 X 25.
Labels: barn, broke ground, construction, DIY, home, pole











